ProtoDraft
REVOLUTIONIZE YOUR NEXT PROJECT
Discover the power of ingenuity in rebar detailing. Expertly crafted placing drawings and innovative solutions that save time and resources.
BIM
COLLABORATION AND ACCURACY
Building Information Modeling (BIM) has revolutionized the construction industry by enabling a more efficient and accurate approach to planning and design. BIM technology allows us to create detailed 3D models of your construction project, which can be visualized and analyzed in a collaborative environment. This enables us to identify and resolve potential conflicts or issues before construction even begins, saving time and resources. With BIM, we can also make real-time adjustments to the reinforcing as the project progresses, allowing for greater flexibility and precision. This results in a more streamlined construction process and ultimately, a higher-quality end product that meets or exceeds your expectations.
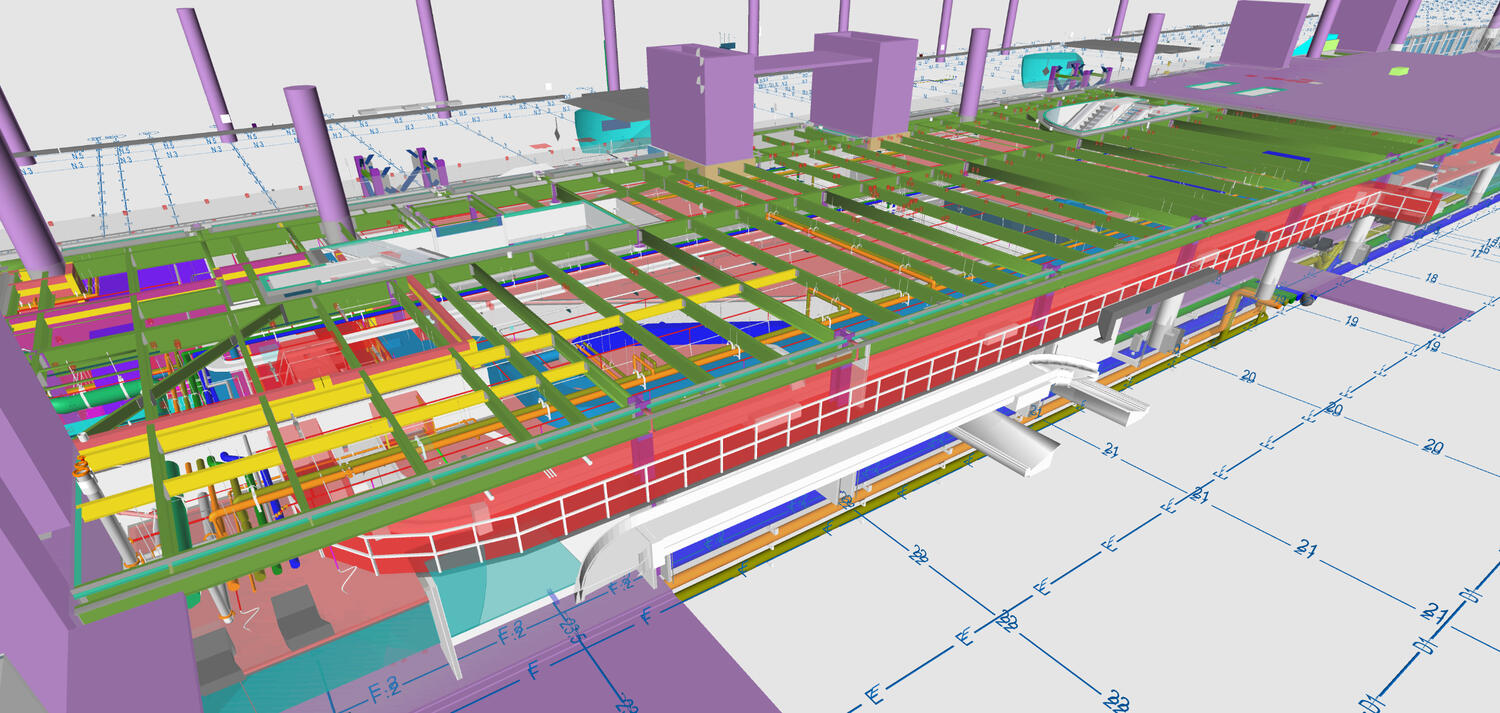
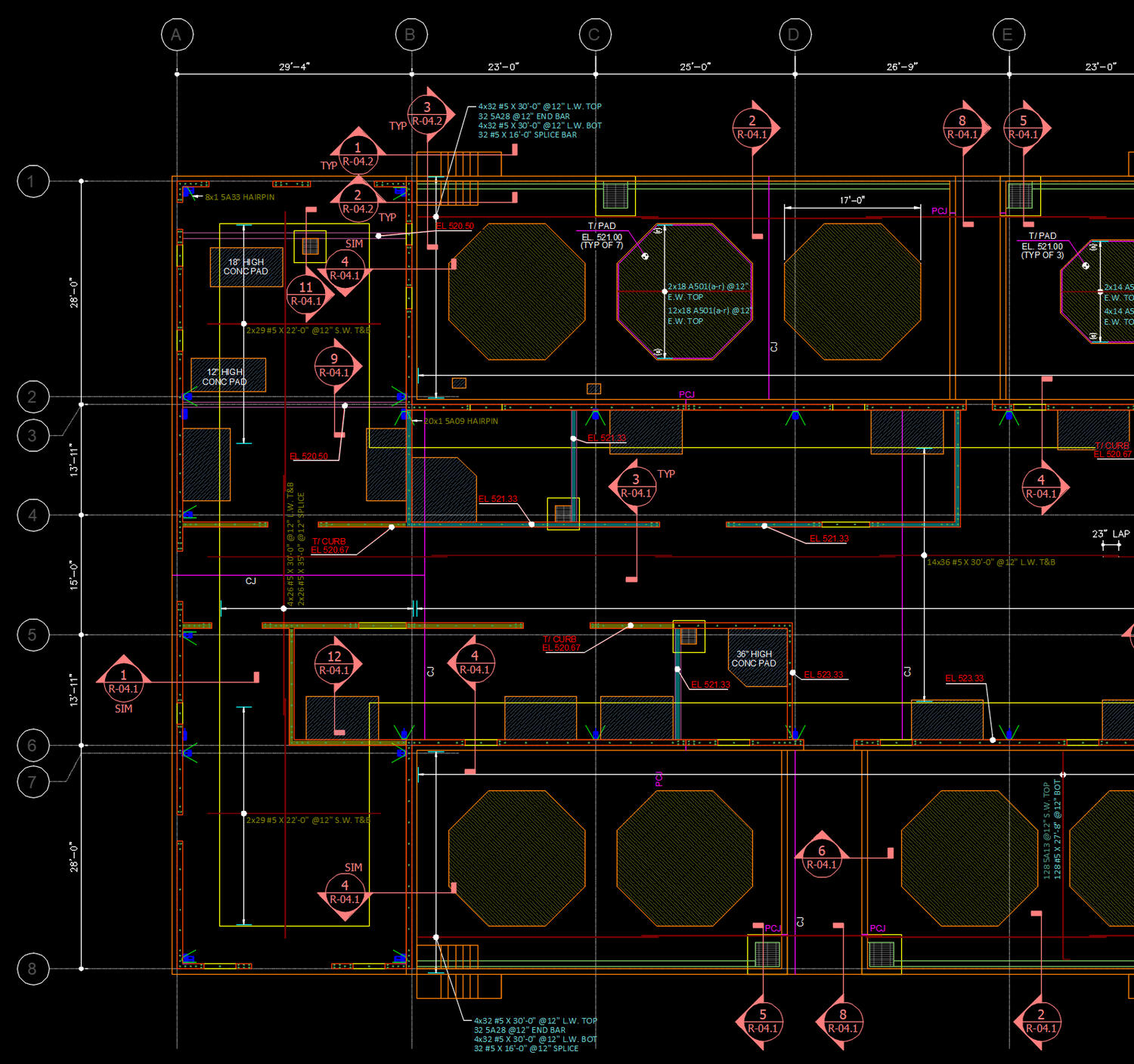
cad
Speed and Versatility
Computer-Aided Design (CAD) has been a cornerstone of the construction industry for decades and remains a reliable and effective tool for rebar detailing. At ProtoDraft, we have extensive experience using this tool to provide accurate and fast placing drawings and material fabrication. By leveraging the reliability and efficiency of CAD in our rebar detailing services, we provide our clients with the confidence they need to know their project is in good hands.
Placing Drawings
PLANNING AND COORDINATION
The ultimate goal of rebar detailing is to produce precise and in-depth rebar placing drawings (shop drawings). These detailed drawings are an essential component of the construction process, providing the information necessary to ensure the proper assembly and configuration of reinforcing steel in concrete structures.
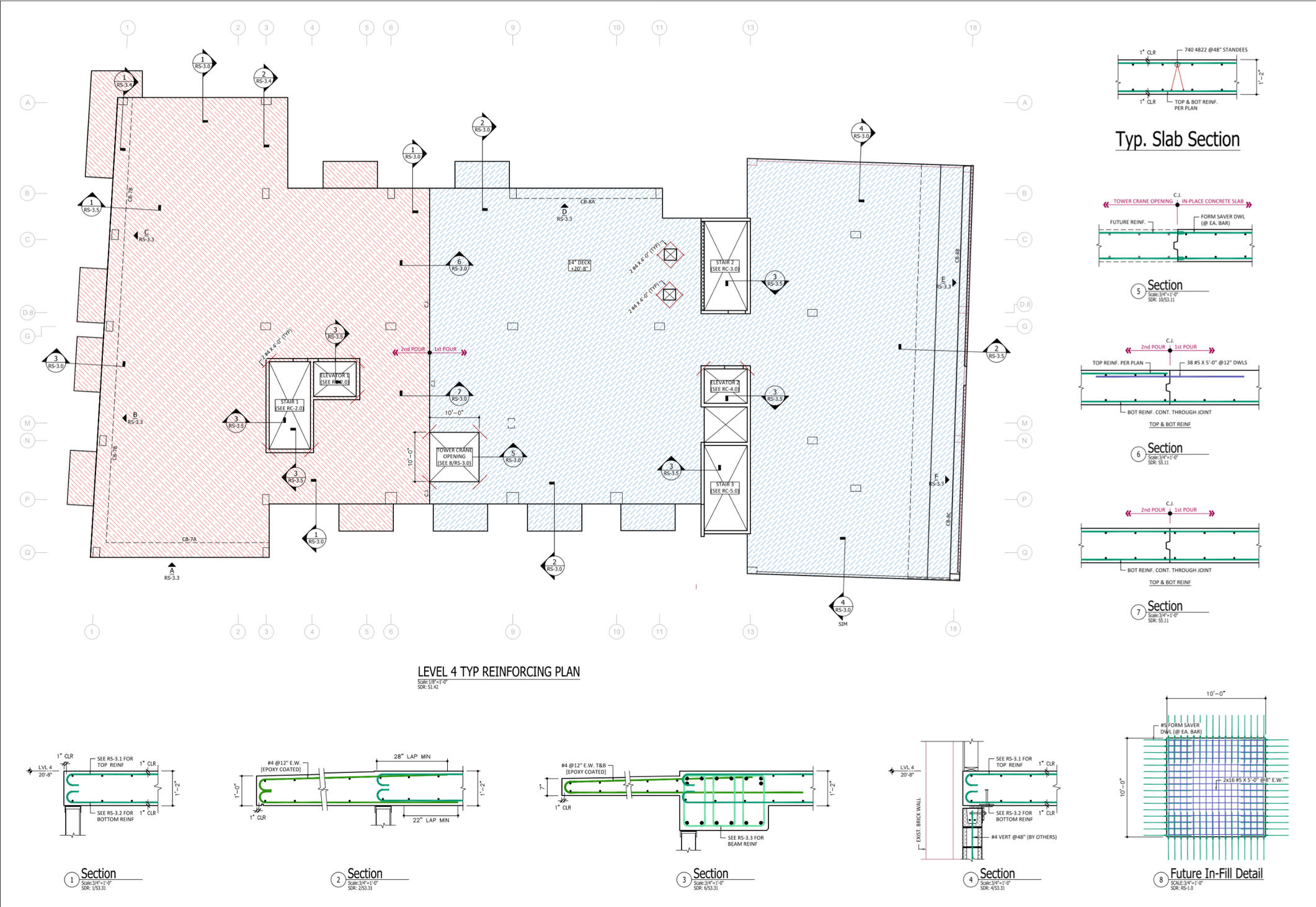
SLABS
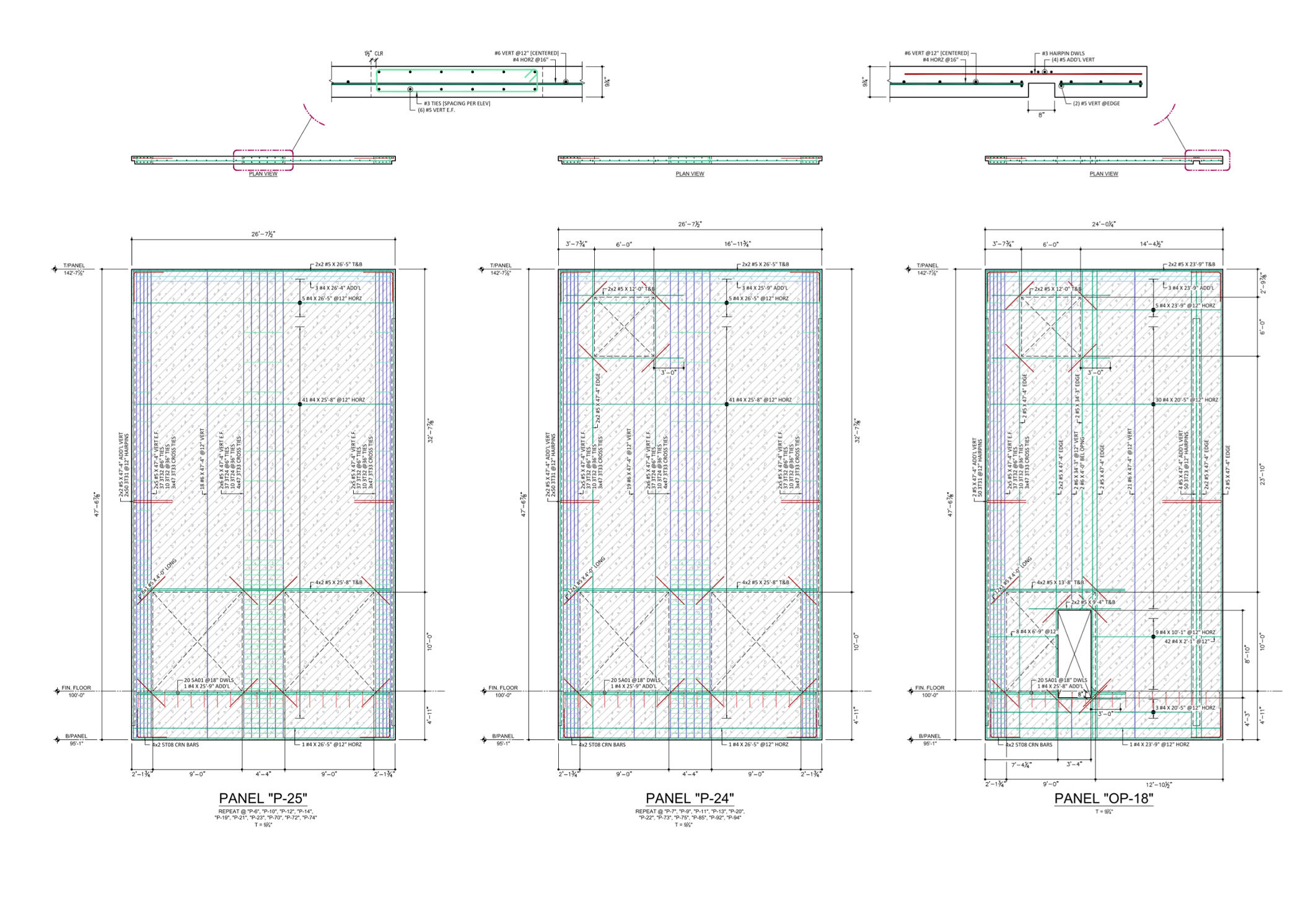
TILT-UP
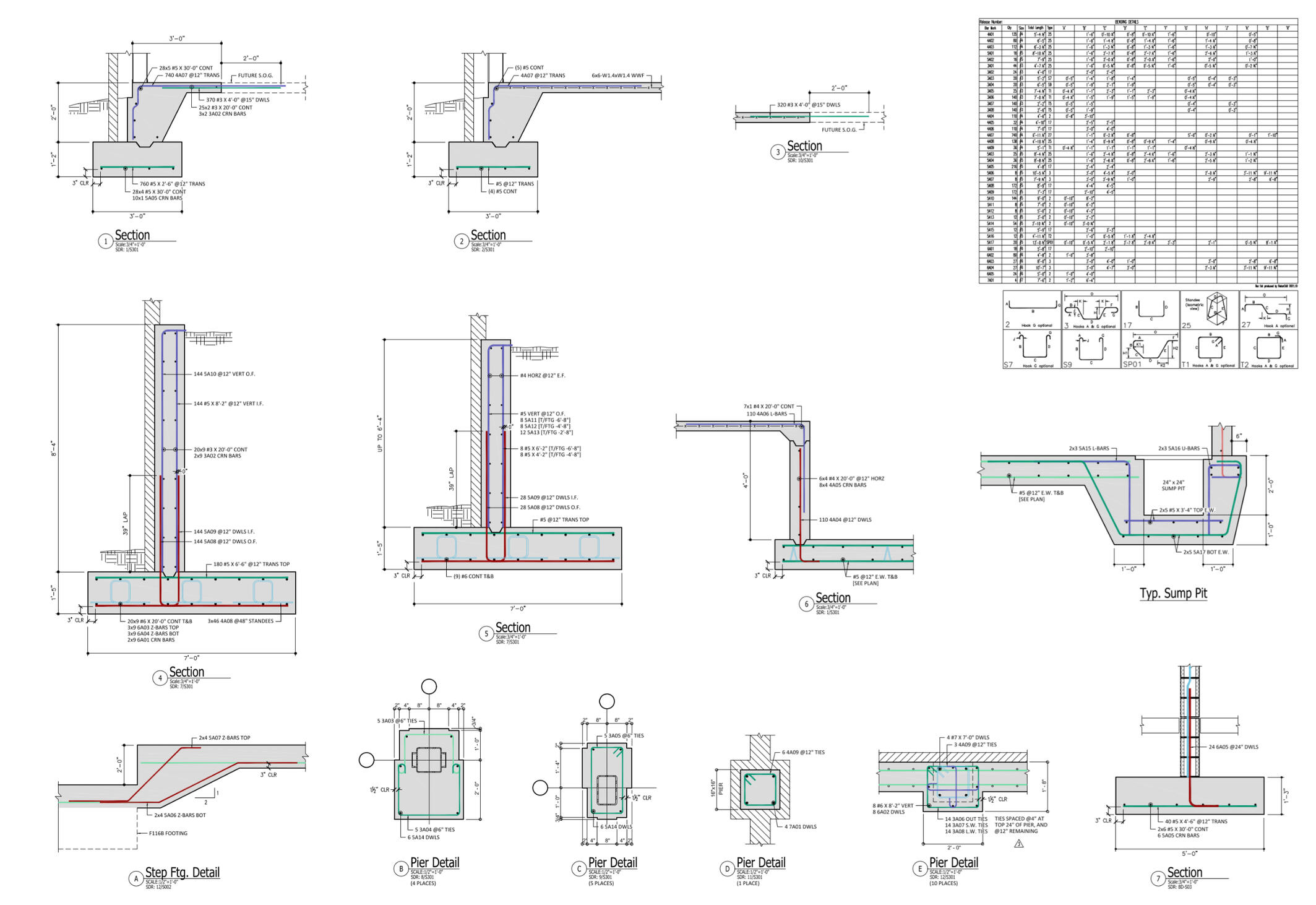
DETAILS
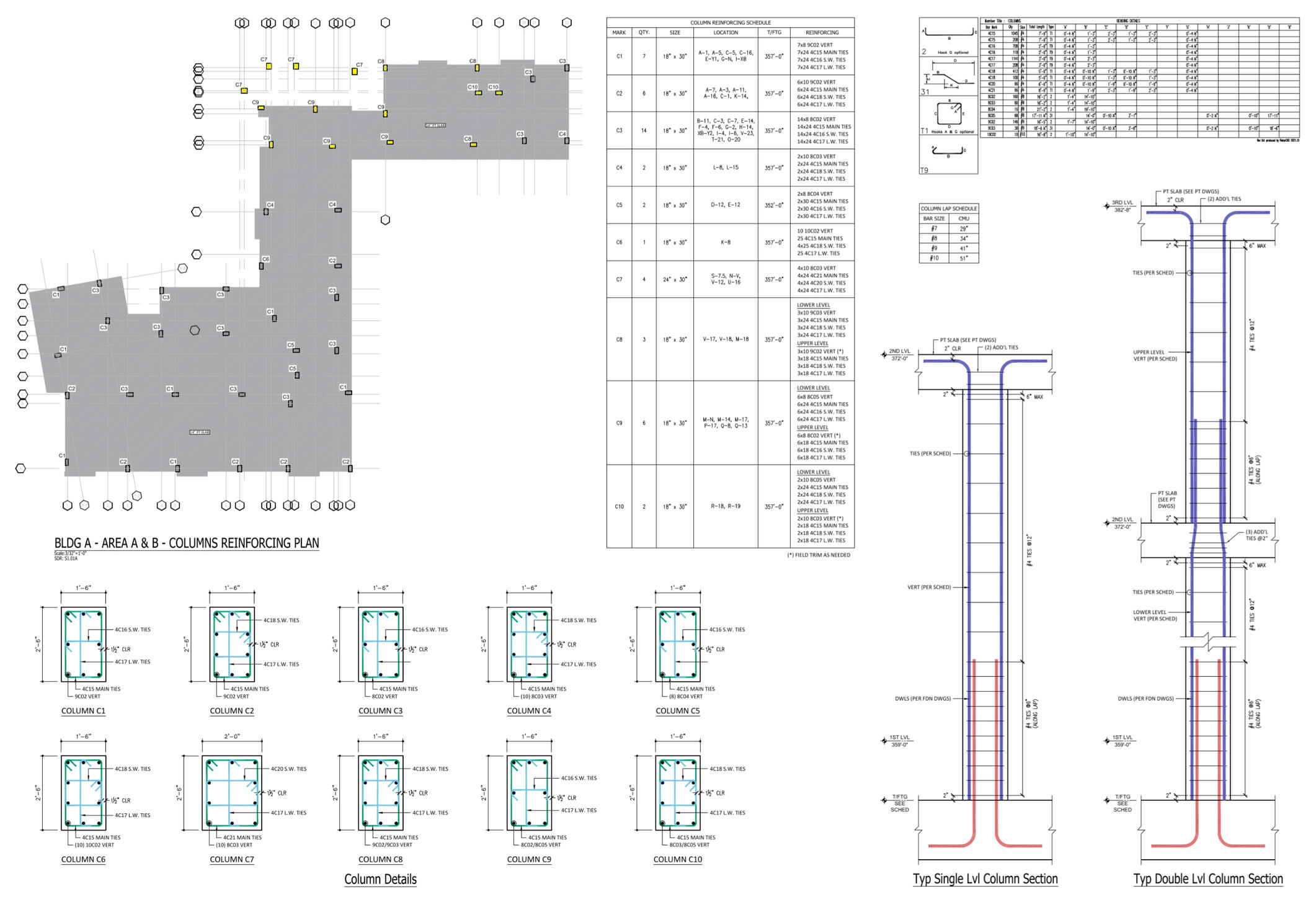
COLUMNS
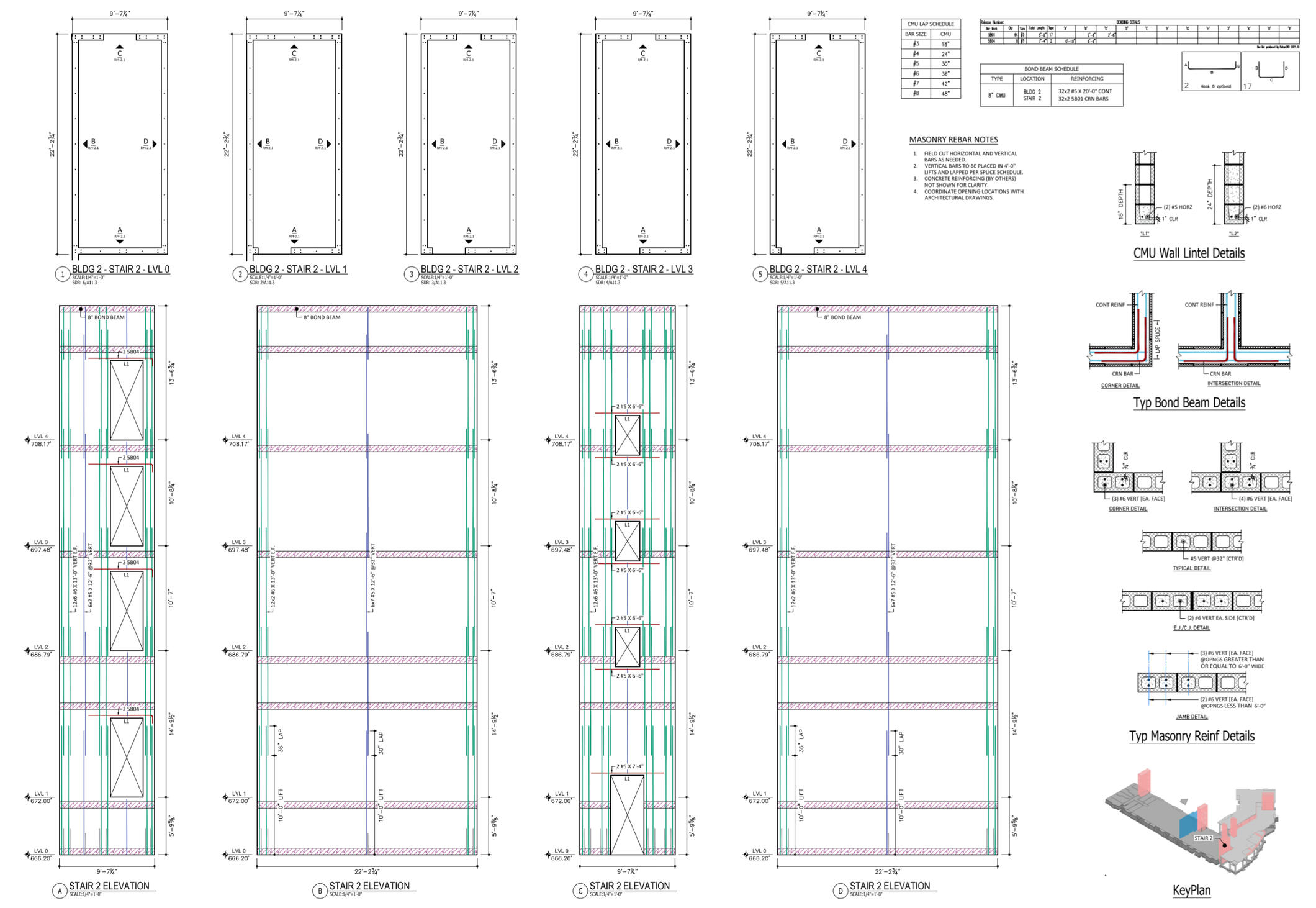
MASONRY
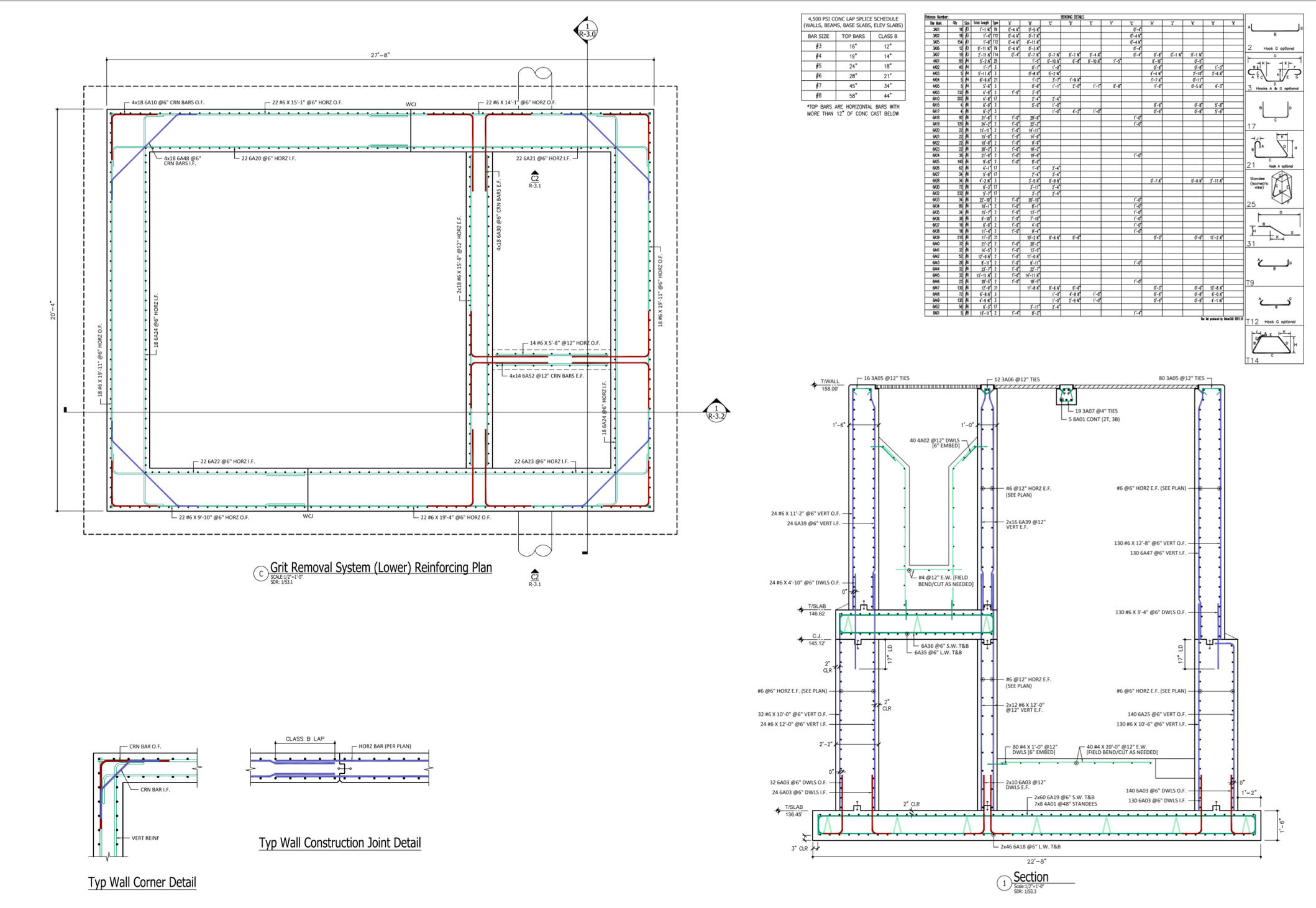
WTP
Project Management
more than a drawing service
With firsthand experience in the industry, we recognize the importance of our unique role in the construction process. As the vital connection between engineering, contractors, and fabricators, we understand that effective communication, problem-solving, and efficiency are essential elements to any project's success.
MBE
Next level estimating
Model-Based Estimation (MBE) is a process in which construction estimates are created using 3D models of the project rather than traditional 2D drawings. Allowing us to provide more accurate cost estimates, generate key data, and reduce the risk of errors and omissions. At the same time, it provides a launching platform once the project is adquired, to produce realiable drawings with ease. Greatly reducing the time to produce results.
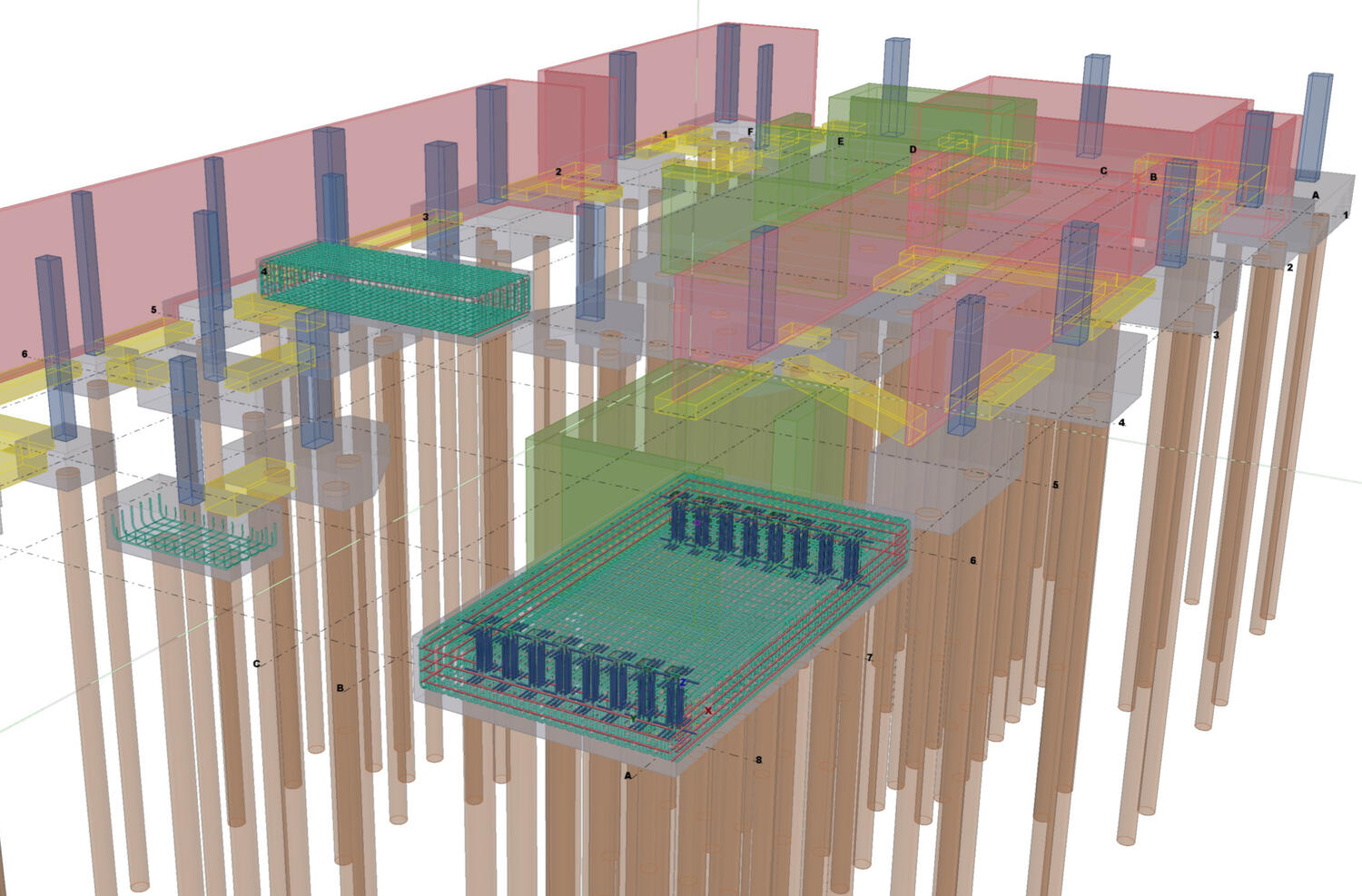
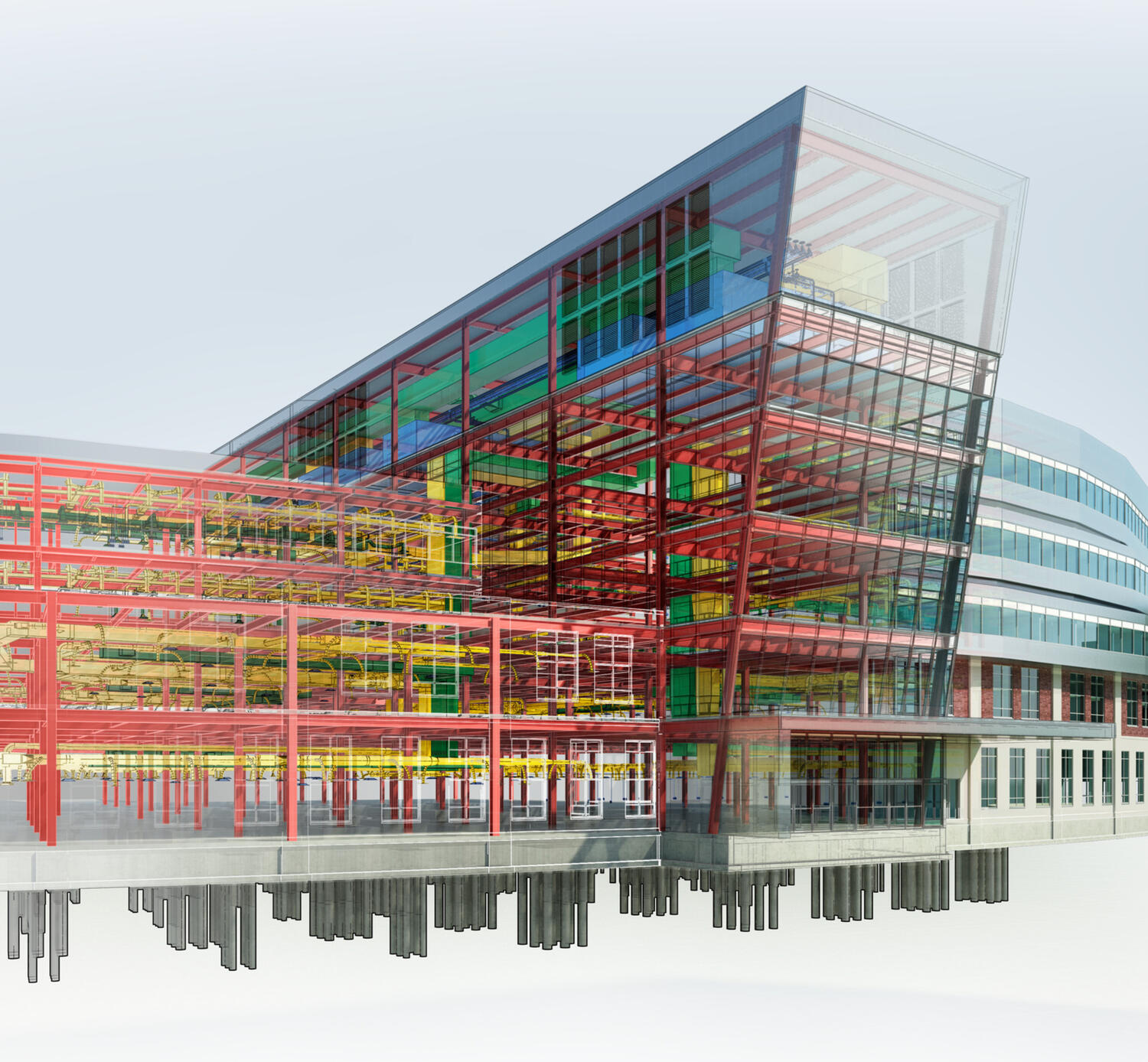
Commitment
Service and support
We are committed to providing ongoing support and assistance throughout the lifecycle of every project, from initial design to final construction. Our team is always available to answer questions, provide guidance, and offer solutions to any challenges that may arise. That's why we strive to build long-lasting relationships with our clients, based on trust, transparency, and a shared commitment to excellence.
Contact us
know more
Ready to take the next step? Let's connect and explore how we can work together to achieve your goals.